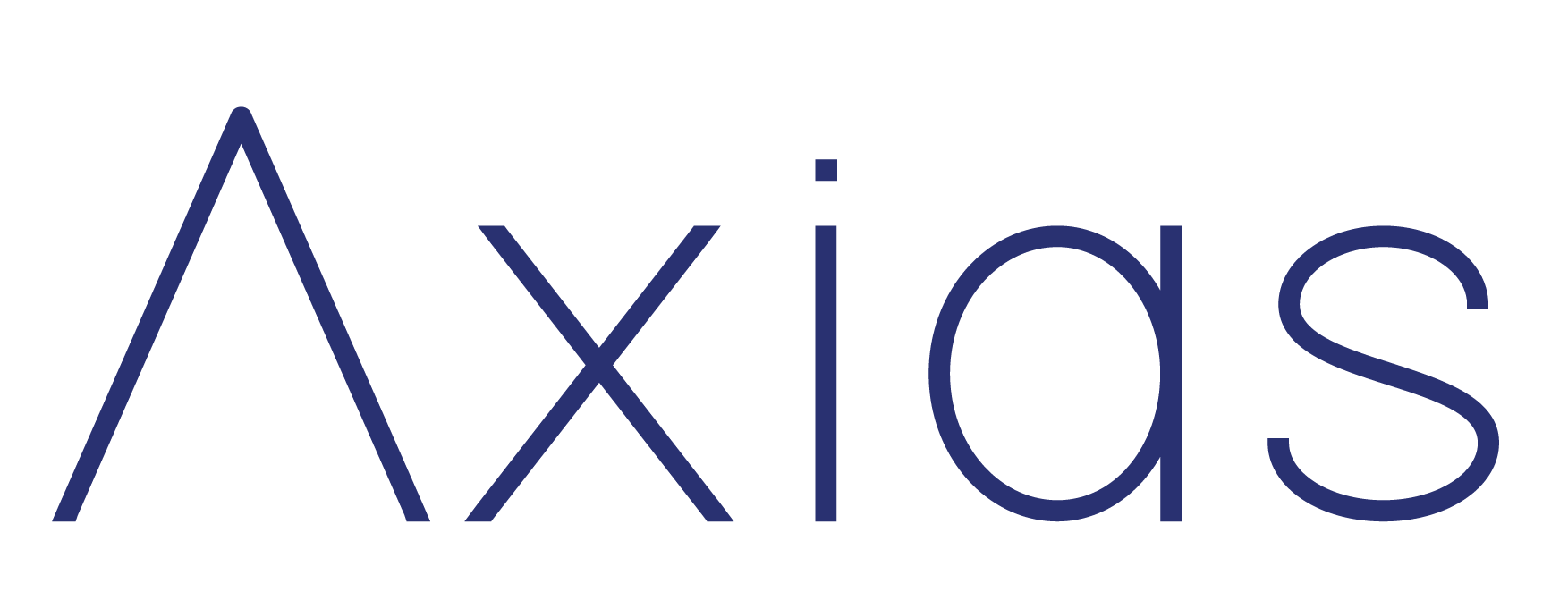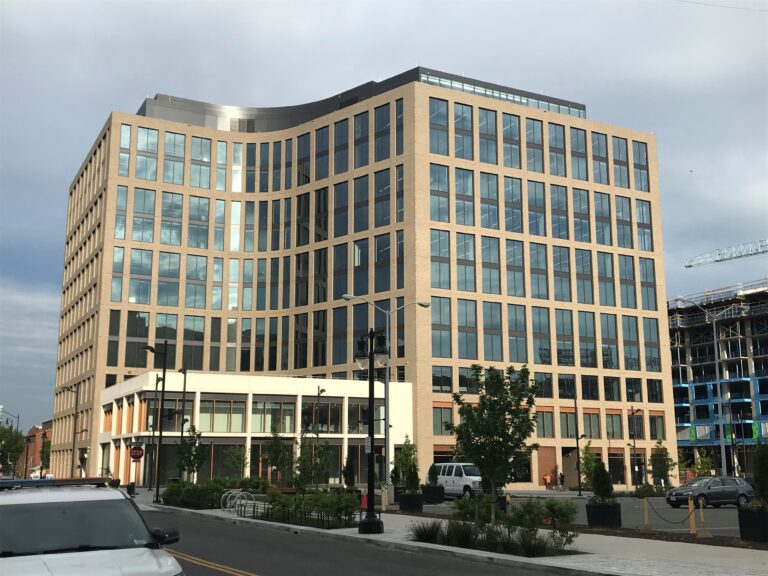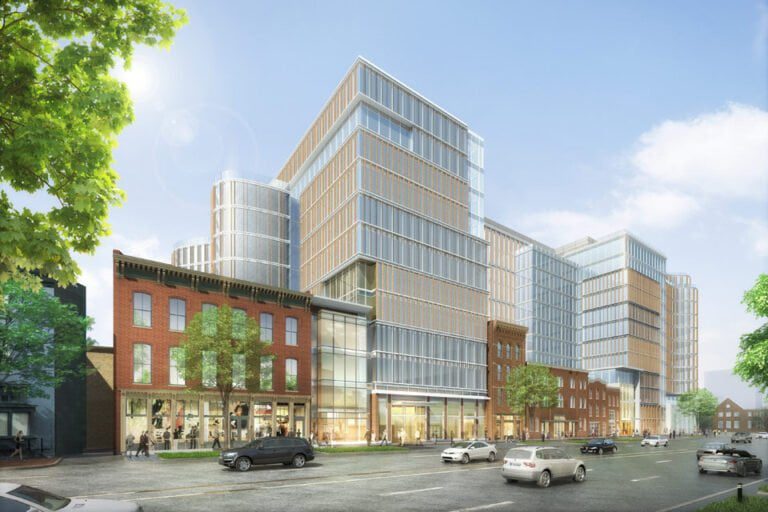
Bank — Confidential Client
Owner: Confidential | Services: Cost Estimating
In 2021, a New York-based private and commercial bank leased over 100,000 square feet of a Class-A, multi-story building in Midtown to relocate its new headquarters. The new office spans multiple floors, featuring sweeping city views and high ceilings that create an inviting space for its occupants and constituents. The client selected a New York-based design team, including a lead architect, MEP engineers, a lighting designer, and a general contractor, for the design and delivery of this project.
Axias provided cost estimates from the schematic design phase through 100% construction documents. The subject floors were gutted to accommodate the client’s space program, which includes private and open offices, conference rooms, colocation areas, and amenity spaces.





