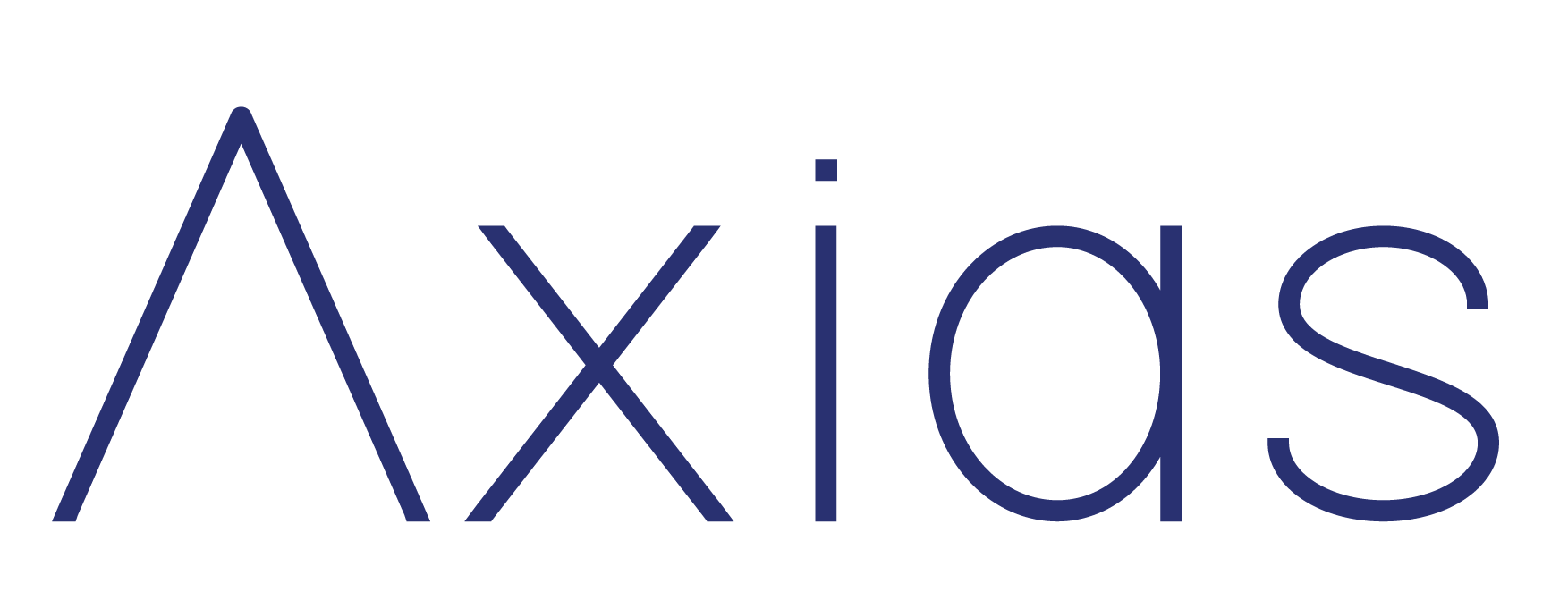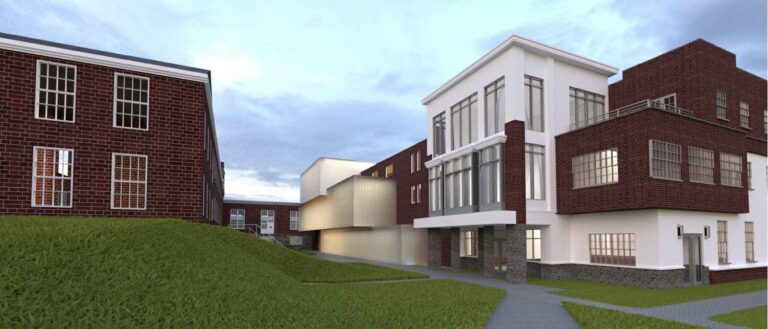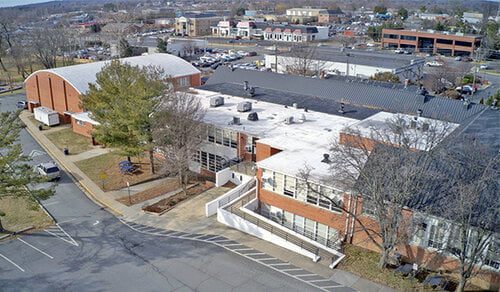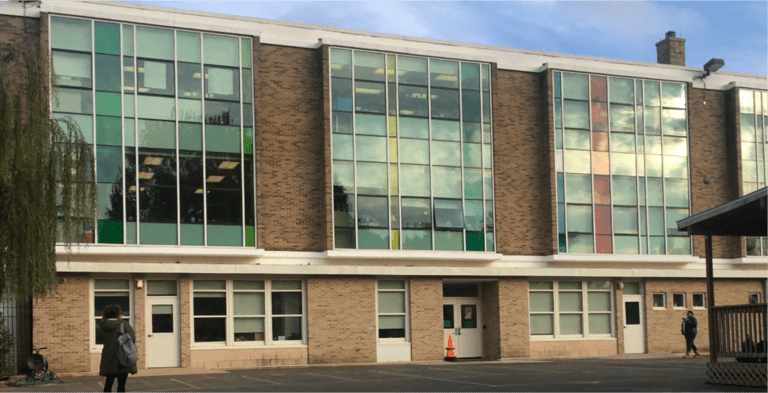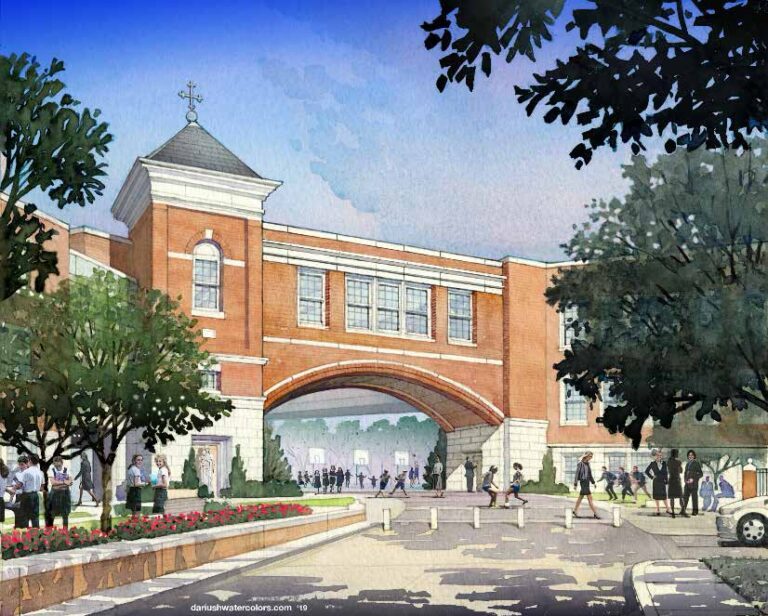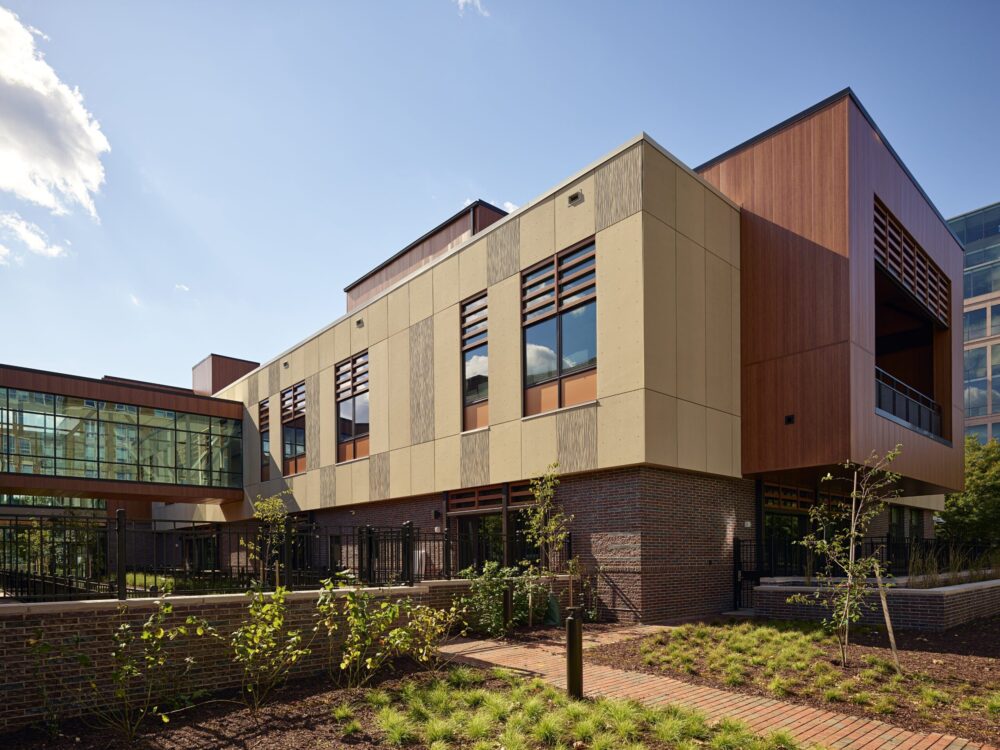
Capitol Hill Montessori at Logan
Owner: DC Public Schools | Services: Cost Estimating
Capitol Hill Montessori at Logan (CHML) is the first and only dedicated Montessori school within DC Public Schools. With grades from pre-kindergarten through grade 8, the school serves students from all eight District wards. Through the dedication of community advocacy, CHML was selected for the DC Public Schools modernization program.
Supporting the overall goal of a larger and improved campus to accommodate 495 students, the scope of work for the modernization included existing building renovations, landscape improvements, and construction of a three-part addition that increased the facility size to about 97,000 square feet. The updated and expanded school is now positioned to accommodate expected growth in enrollment over the next two years. The project started with a feasibility study to evaluate zoning and historic preservation requirements, generate three conceptual design options, and associated estimated construction costs.
The selected option introduced substantial improvements, including utility and technology upgrades; larger classrooms; a new gymnasium, cafeteria, and library; 10+ outdoor classrooms; a rooftop turf field; and new outdoor play areas. The new facility is certified LEED Gold, and all facilities are served by a geothermal heating system that includes 50 wells drilled 500 ft below grade.
Axias produced cost estimates for each of the three design concepts. As the design progressed on the selected option, we provided milestone estimates to verify continued adherence to the budget.
