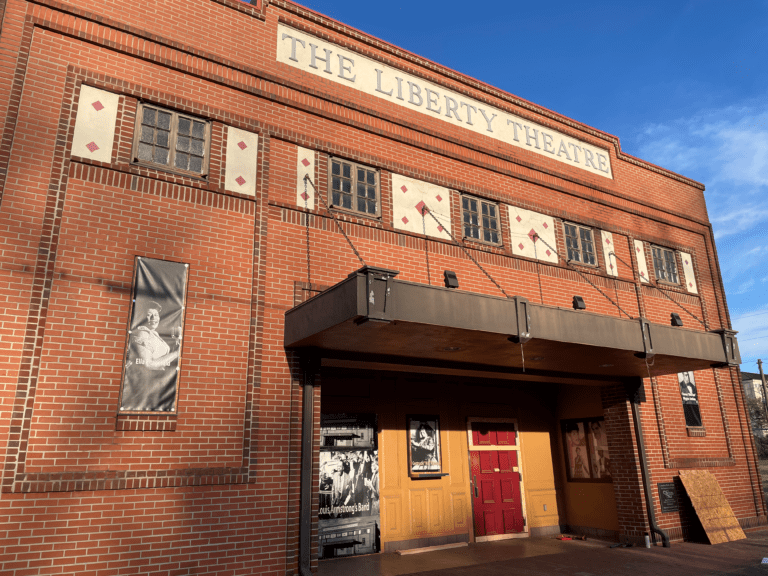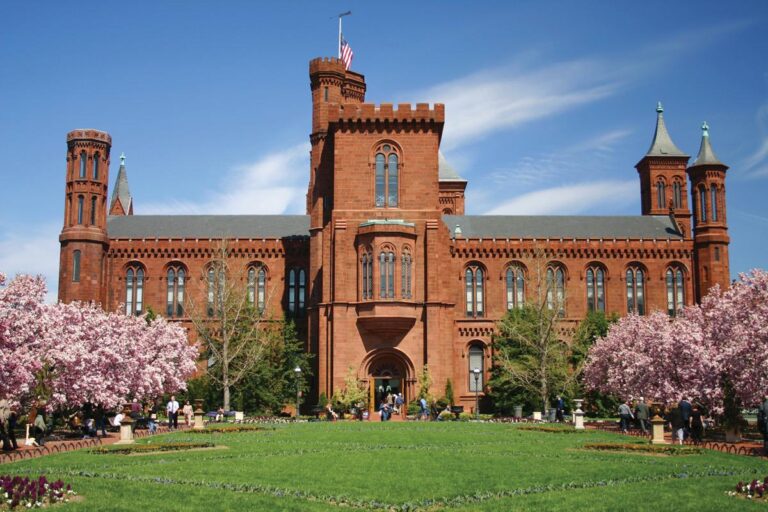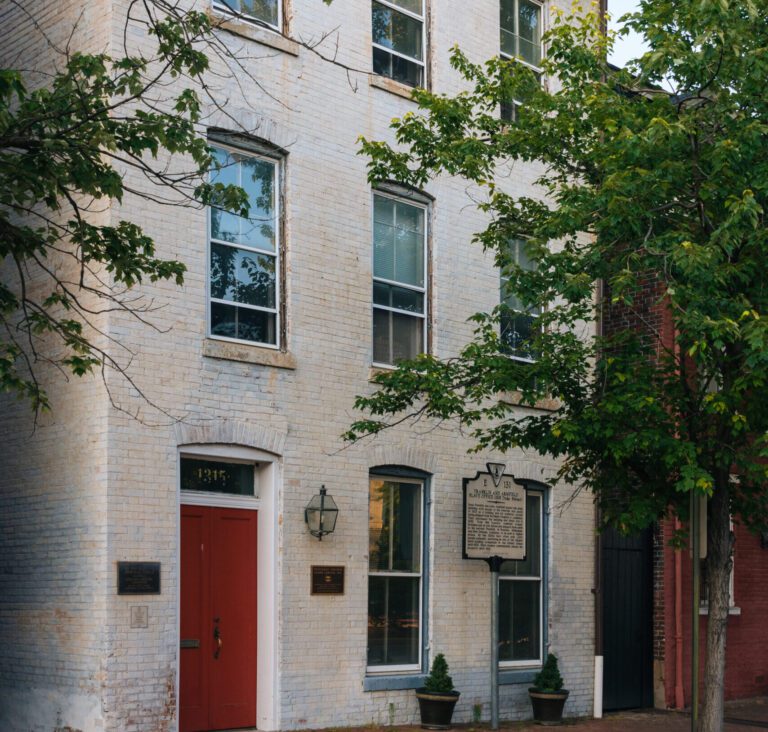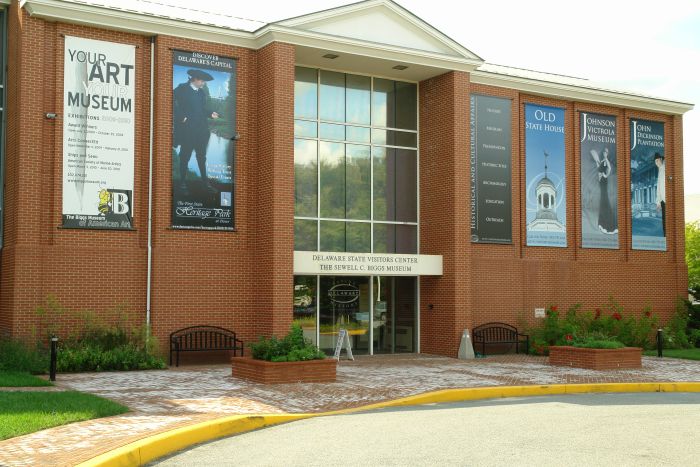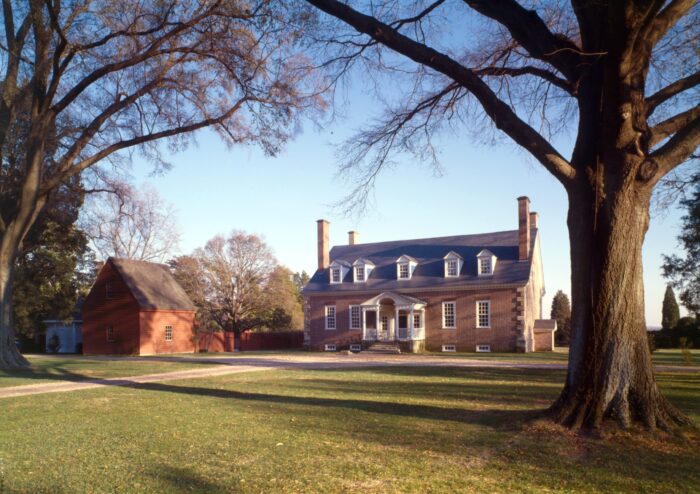
Gunston Hall Restoration & New Visitor Center
Owner: George Mason’s Gunston Hall | Services: Cost Estimating
Originally built between 1755 and 1759, Gunston Hall was once George and Ann Mason’s primary residence and headquarters of a 5,500-acre plantation. In 1960, the Georgian-style mansion was designated a National Historic Landmark, and preservation initiatives have been ongoing.
The Riverside Garden restoration design and construction were the culmination of more than four decades of archaeological research by Gunston Hall staff, consulting archaeologists, and additional research by Glave & Holmes and a landscape architect. Glave & Holmes developed a restoration plan that reflects the Mason era of 1746-1792. The intricate restoration project included measures to avoid disturbing the archaeological record beneath the ground while clearing and leveling the garden area, adding topsoil, and preparing the space for new garden structures. The project also included a new road for garden access and water lines for hand irrigation. The design team sought Axias’ cost expertise to develop schematic design and design development cost estimates for the garden restoration projects.
Following the garden restoration project, Axias provided estimates for a new visitor center. The new facility design will be the public orientation and engagement site for visitors upon arrival to Gunston Hall. It will include most programmatic elements of the existing visitor center, including an entry lobby, gift shop, orientation theater, visitor amenities, galleries, a multipurpose event space, a library, collections and archive storage, a loading dock, and exhibition prep area, about 34,000 square feet of new construction. The project hopes to achieve LEED Platinum upon completion of construction.


