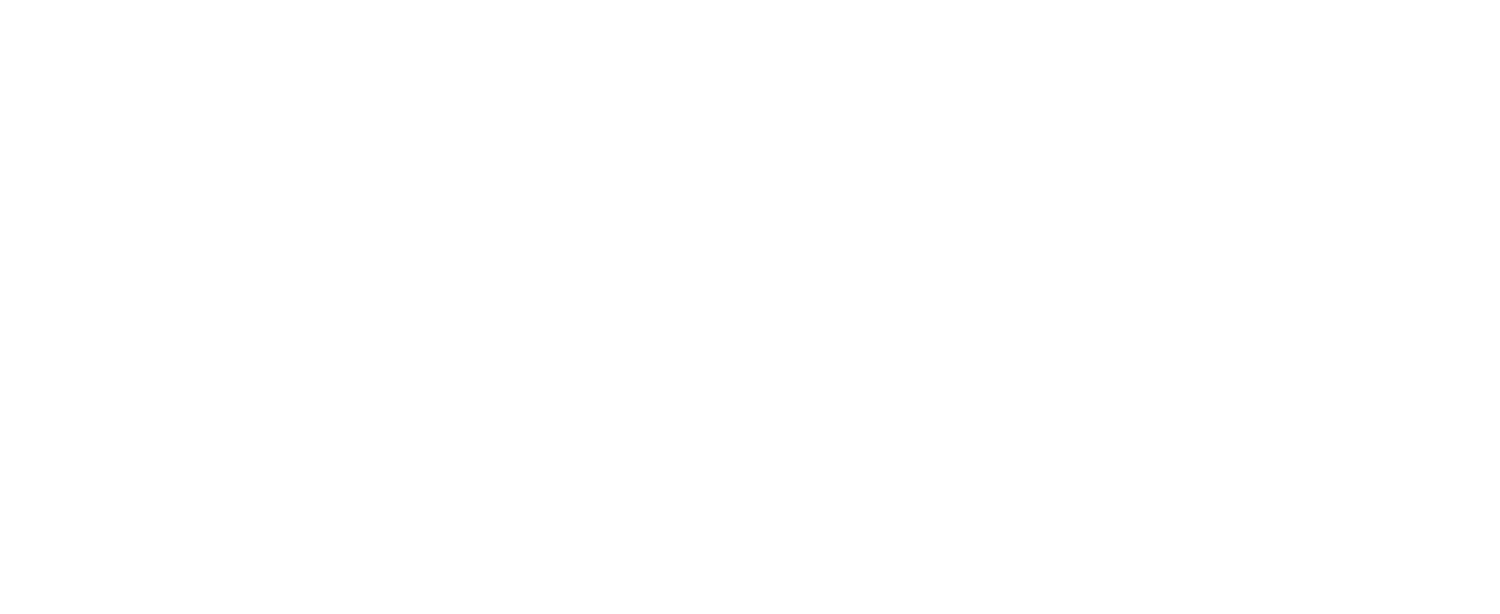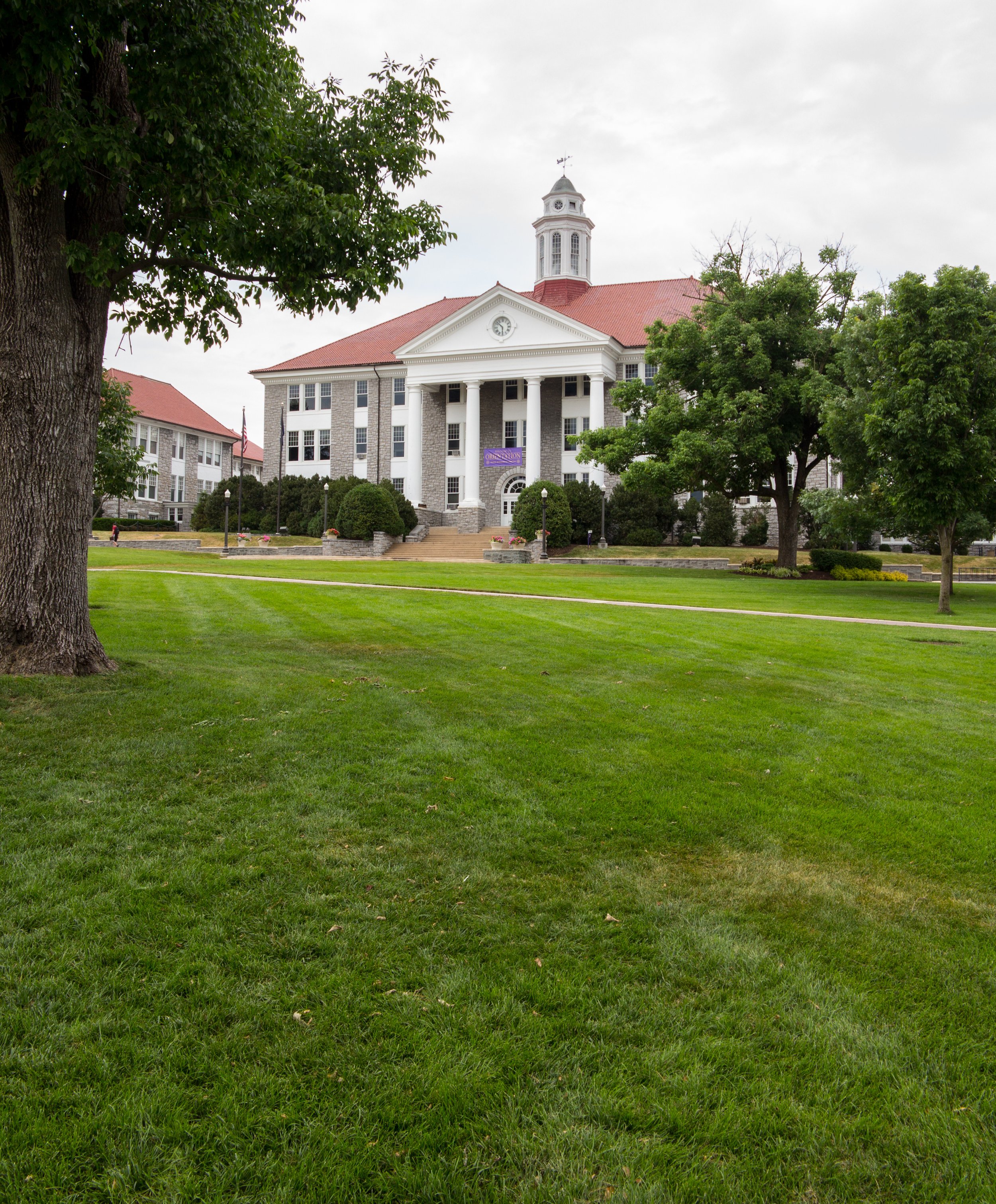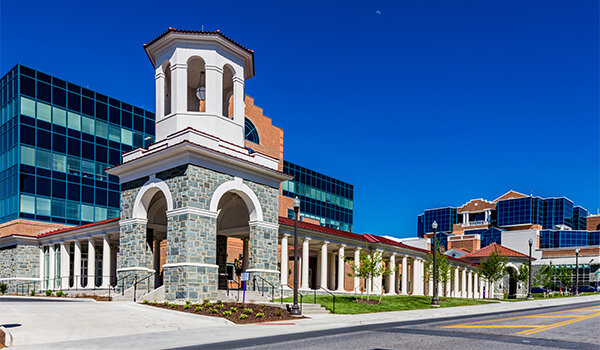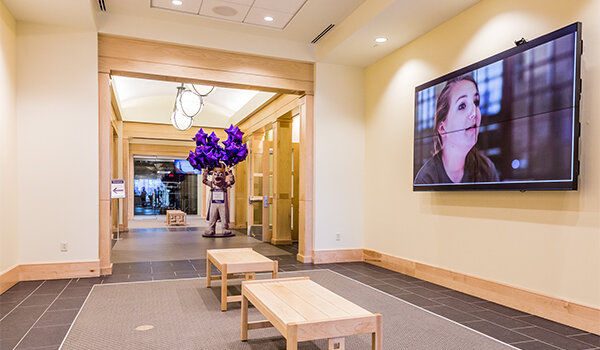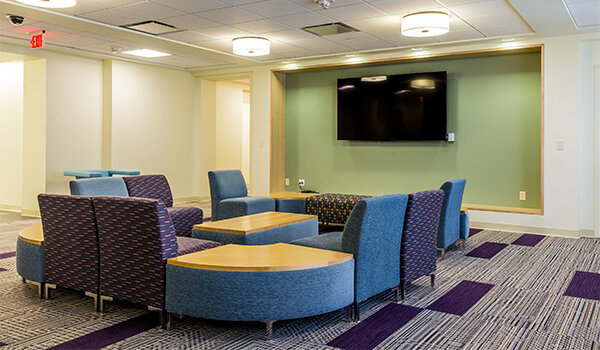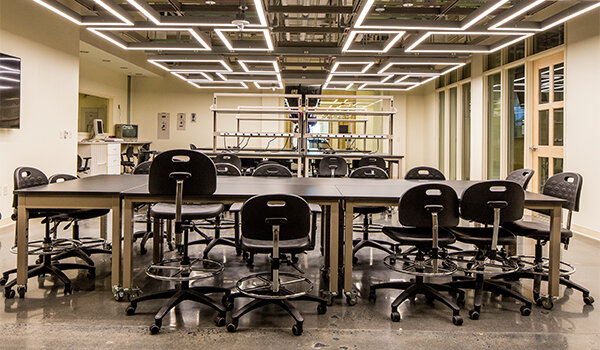James Madison University
James Madison University is a public research university located in Harrisonburg, Virginia. The JMU Campus has 148 major buildings on 721 acres and features Virginia's only arboretum on a public university campus. Axias has supported several projects and JMU with a relationship that spans more than ten years.
Madison Hall Renovation
Madison Hall, the previous home to the Rockingham Memorial Hospital Cancer Center, was renovated and repurposed to house a mix of office, reception, meeting, and presentation spaces. The original building was constructed in 1989 and with its last renovation in 2004. This comprehensive renovation project includes repairs to the exterior envelope, interior layout modifications, and replacement of MEP and telecommunication systems. The fully renovated Madison Hall now houses the Admissions Office, the Office of Diversity Efforts, the Graduate School, and the Office of International Programs. Axias provided cost estimating services at the preliminary design stage through working drawings working with Architects Glave & Holmes.
Wilson Hall
Wilson Hall initially served as the main administration building for the university and housed the president's office, the post office, classrooms, and the first permanent auditorium on campus. This renovation includes the demolition and renovation of approximately 55,000 square feet with the space being renovated to serve the needs of the Department of History providing ample faculty, administrative, and teaching space and unifying the department in a single facility. The project also includes a renovation to the auditorium to serve the needs of the larger campus community, while retaining its historic character.
Convocation Center Renovation
The opening of the Atlantic Union Bank Center in 2020 presented an opportunity for JMU to renovate the Convocation Center, which had been the home of JMU Basketball, into a new Varsity competition space for volleyball. The project included the renovation and repurposing of 110,000 SF that will transform the existing space into an alternate configuration for three practice courts for volleyball, as well as training space for indoor track & field. The renovation also includes locker rooms, coaches offices, academic advising, and sports medicine space to serve multiple JMU sports including cross country, field hockey, lacrosse, men's soccer, women's soccer, volleyball, and track & field. Axias was engaged by JMU to facilitate a Value Engineering workshop with the JMU project team and designers Moseley Architects. The VE study generated multiple proposals to maintain or improve the designed functionality of the space or reduce costs with a potential cost savings to the project of over $1 million.
