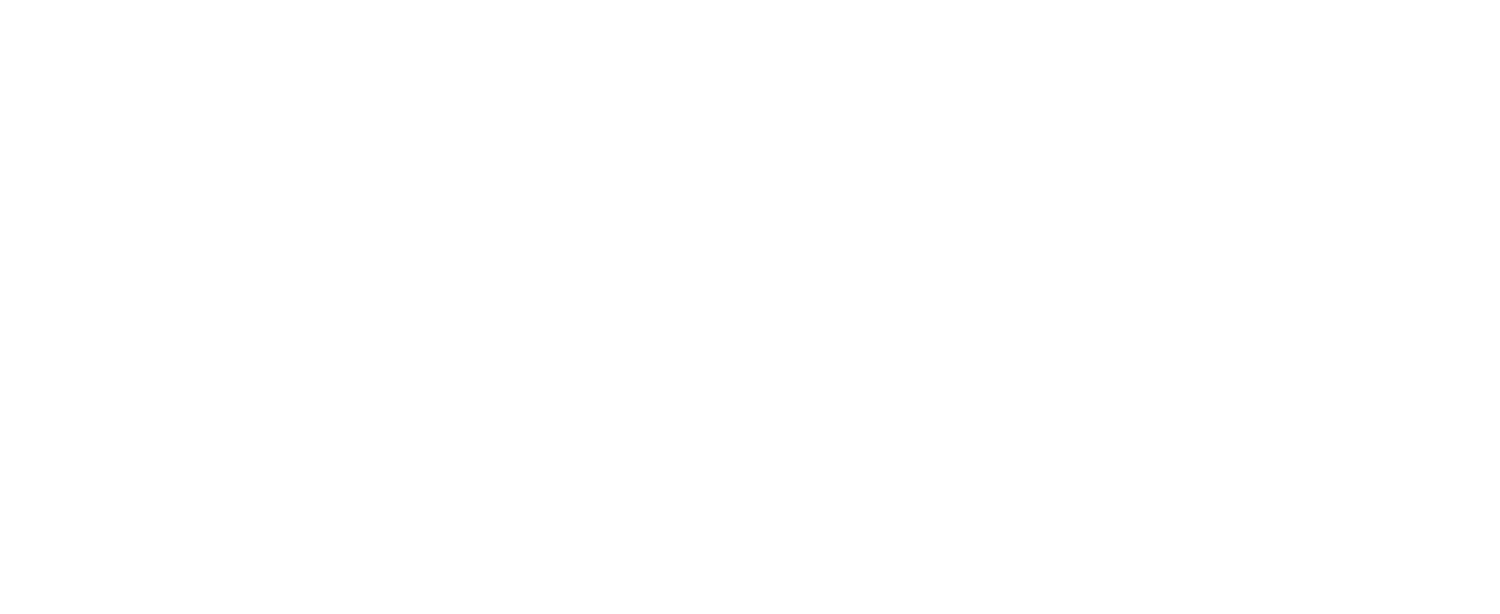NIH Building 40A North Tower
Location: Bethesda, MD
Client: WSP
Owner: National Institutes of Health
Size: 79,000 SF
Axias Role: Value Engineering
Constructed in 2000, the Vaccine Research Center (Building 40) on NIH’s Bethesda campus houses several research laboratories conducting research that facilitates the development of effective vaccines for HIV/AIDS and other human diseases.
As identified in the 2013 NIH Bethesda Comprehensive Master Plan, the addition of Building 40A will double available laboratory space, including specialty laboratories, support space, administrative space, and conference/meeting rooms, and allow for an increase of 189 research and administrative personnel.
Floorplans for the six-level facility encourage interaction, collaboration, and communication between researchers in open, flexible, and multiuse rooms. Because the addition will match Building 40’s floor levels, interbuilding corridor connections will be seamless. The thoughtful design also avoids the relocation of underground utilities and installation of dewatering systems.
Site improvements will include a new underground vault for the emergency generator fuel storage, a security gate arm at the entrance to the loading dock driveway, a bio-retention area for on-site stormwater management, lighting, reconfigured sidewalks, outside furniture, and new or relocated fire hydrants.
Axias provided a formal, facilitated five-day value engineering session, led by certified value specialist Benson Kwong. We also provided a “cold team” of engineers, architects, cost estimators, and specialty consultants to analyze the 35% design development submission, resulting in a detailed report containing over 40 developed, value-enhancing ideas for the project, with potential savings of $14.6 million for what was proposed at the time as a 90,000-square-foot facility.

