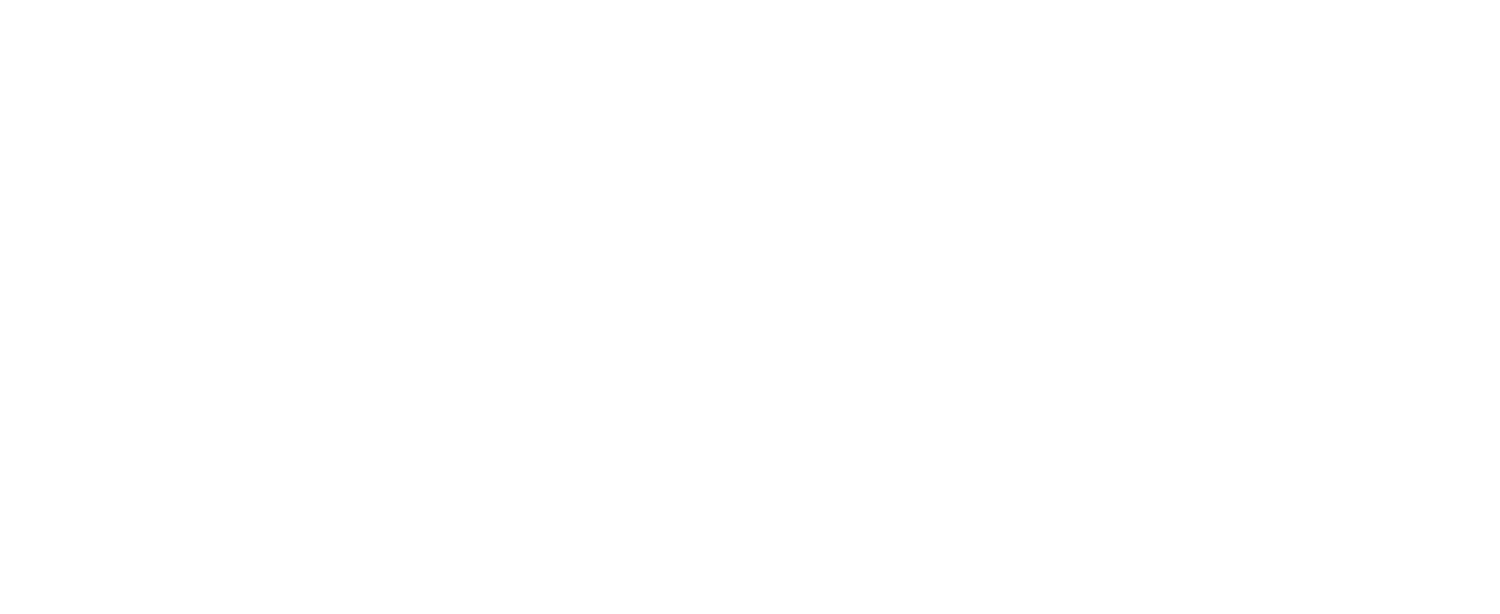U.S. Customs House
Location: Philadelphia, PA
Client: EYP – Loring Joint Venture
Owner: General Services Administration
Axias Role: Cost Estimating
Completed in 1934, the U.S. Customs House occupies an entire block in Philadelphia’s Old City neighborhood. The 17-story structure, which is listed on the National Register of Historic Places, is occupied by nine federal government agencies.
Due to its age, the building suffered from recurring flooding caused by the domestic water piping system and significant temperature and indoor air quality issues caused by an HVAC system at the end of its useful life. The project scope also encompassed roof and stormwater system repair; replacement of the building automation system, air handling units, heating and chilled water systems, and boilers; repair and replacement of electrical, fire, and life safety systems; and asbestos abatement. Because the building will remain occupied throughout the five-year renovation, precise phasing and allowances for internal swing space will minimize impacts on tenants.
Axias provided early concept planning level cost estimating services to assist the design team and GSA in understanding the budget and potential cost impacts of various phasing and procurement strategies including early construction packages. We then provided cost estimating for the preferred concept and approach during the concept design phase stage. Our final task is to deliver cost estimates and value engineering assistance at the design development and construction document stages.
Early involvement was critical to assuring that the project scope of work fit the owner’s budget. Through various iterations of early planning level estimates and designs and working closely with the design team, we helped engineer the scope of work to match available funding and then verify that it remains intact through design milestone cost estimates and value engineering exercises.

