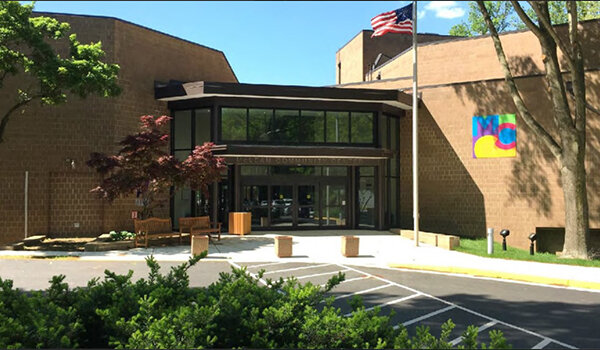McLean Community Center
Location: McLean, VA
Client: RRMM Lukmire Architects
Owner: Fairfax County
Size: 44,000 SF
Axias Role: Cost Estimating, Value Engineering
Built in 1975, the McLean Community Center had undergone periodic enhancements over the years, and while well-maintained, it was in need of expansion and modernization to better meet the needs of its patrons.
A 14,000-square-foot expansion added meeting rooms, activity rooms, large multipurpose/event room, common space, and an enclosed courtyard. The lobby was extended to provide better visibility of meeting rooms and administrative offices were consolidated. The scope of work also involved replacement of the MEP systems, all finishes, stormwater management system improvements, increased pathway lighting, an elevated entrance, and more parking spaces.
For the owner’s timeline of this project from planning to ribbon cutting, click here. For pictures of the completed facility, visit the architect’s webpage.

